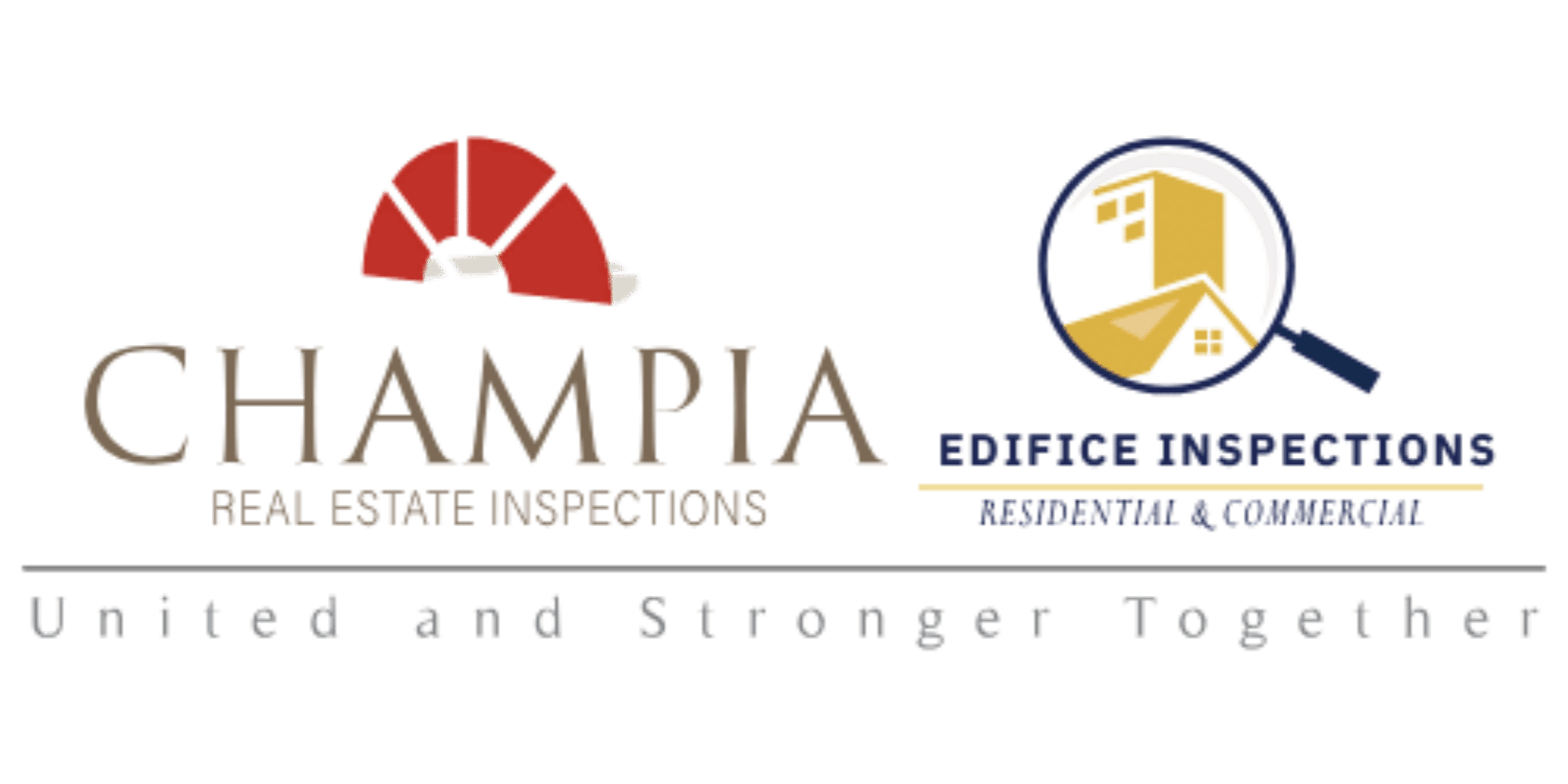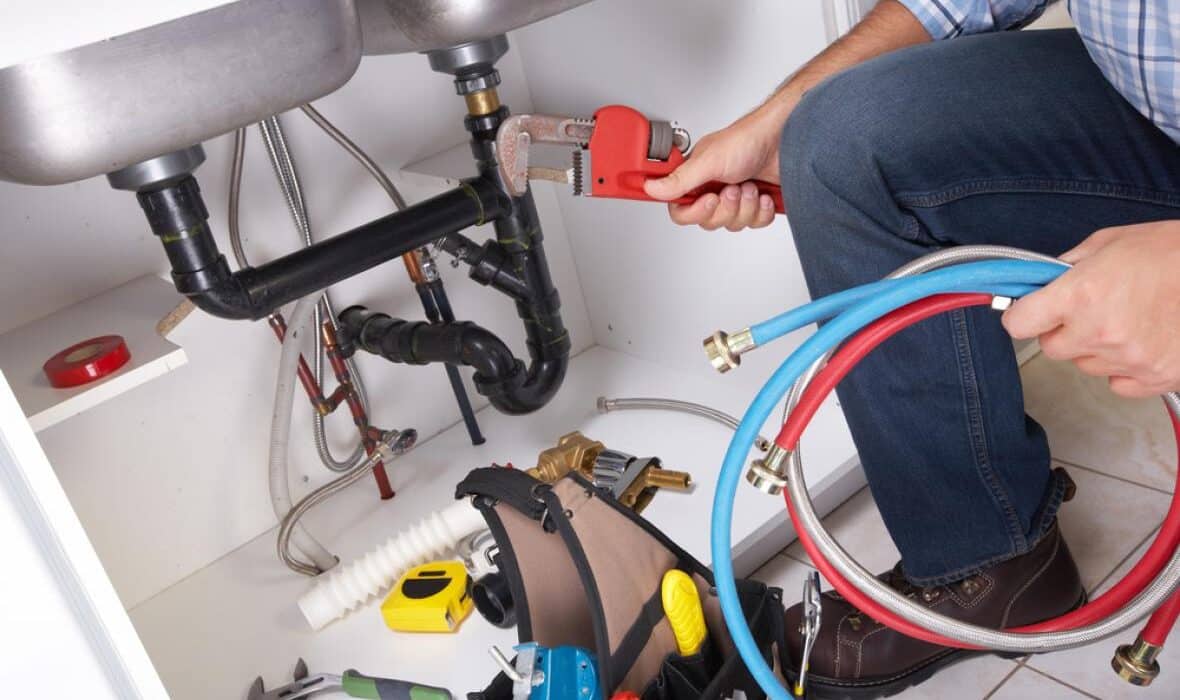A Pre-Drywall Inspection
It is difficult to discuss pre-drywall or framing inspections here in Georgia without taking a historical look at framing workmanship. For years, men learned construction from their fathers, learned on-site as apprentices or attended trade schools and studied construction. The quality of residential construction was quite good and consistent through the 1960s and 70s. There are many homes from that era that have withstood the test of time. This article will only deal with the carpenters building the house. These folks were unique in a strange way. The electricians, plumbers and heating, ventilating and air conditioning workers were all trades people that were licensed by the State and were already required to follow national codes specific to their industry. Not so with the guys actually building the house.
The early 1990s ushered in two events that did not bode well for the quality of residential construction here in metro Atlanta. That decade was the first of two that saw the population double to 5 million people. The other was the adoption of a new residential building code. On the face of it one would submit that building codes are a good thing to institute quality and consistency in new construction. Unfortunately, the newly adopted codes actually established a minimum standard of construction. The bar for residential construction was actually lowered. Builders were not familiar with the codes, municipal inspectors were not required to be certified in the codes they were supposed to enforce and enforcement, handled on the county or municipal level, was sporadic and inconsistent. The demand for new homes drove the market and quality framing and overall workmanship suffered. Some builders prohibited the use of private home inspectors while others openly discouraged their use. Some did not allow the buyers to see the construction of their homes until all the drywall was up and the interiors were about to be finished.
Oddly, it was the independent home inspection community that pushed their memberships to become code certified and to perform new construction inspections according to the codes that were in place when the construction was permitted. This situation often put the code certified home inspector at odds with the builder or County inspector. However, as the population boom drove new home construction, poor construction drove the use of independent inspections. Fast forward to today and everyone will agree that residential construction quality is much improved. Generally, the codes are being used and enforced, builders are code certified, pre-engineered framing components are in wide-spread use and a pre-drywall inspection has become pretty boring because of the few mistakes that are found.
There are procedures and protocols for pre-drywall inspections but most include inspecting those components that are about to be covered over with insulation or drywall. In the article on foundations we talked about how the roof is supported by the foundation. This means that the weight of the roof system in transferred down through the various load bearing components of the house to the foundation. Load bearing walls must be supported by floor framing which is again supported by more load bearing walls down through the house to the foundation. It is during the framing inspection that this methodology is assured. You can’t see the framing when the drywall is up. If you have ever seen cracked drywall in houses or door frames that are no longer square or the floors are sagging, this is usually due to poor framing and improper weight transfer. The use of pre-engineered framing components makes the weight transfer part of the inspection much easier, but workmanship should still be inspected.
The manufacturers of pre-engineered components have a specific criterion for their use and installation. It is during the framing inspection that the inspector tries to determine if those components were properly installed and not altered or damaged. Ideally, the rough-in of all the electrical, plumbing and HVAC are complete so they can also be inspected. This means the wiring, piping and HVAC ducts have all been run. Required fire and draft stopping is also done after the rough-in is complete and are also inspected. This is also a good time for customers to check on any special electrical receptacles they may want, assure phone and cable jacks are properly located, ceiling fixtures are where they will be the most useful and also to run speaker wiring if needed. Changing or adding any of these items is much easier before the dry-wall goes up and probably a lot less expensive.
When asked if a customer should attend a pre-drywall inspection, we always answer “yes”. This is a stage of home construction that most buyers do not participate in and probably understand the least. Spending a few minutes with the inspector during a pre-drywall inspection can take much of the mystery out of the process and allow the prospective buyer to learn more about the house they are about to buy.
This and all previous articles can be found on our website. edificeinspections.com

