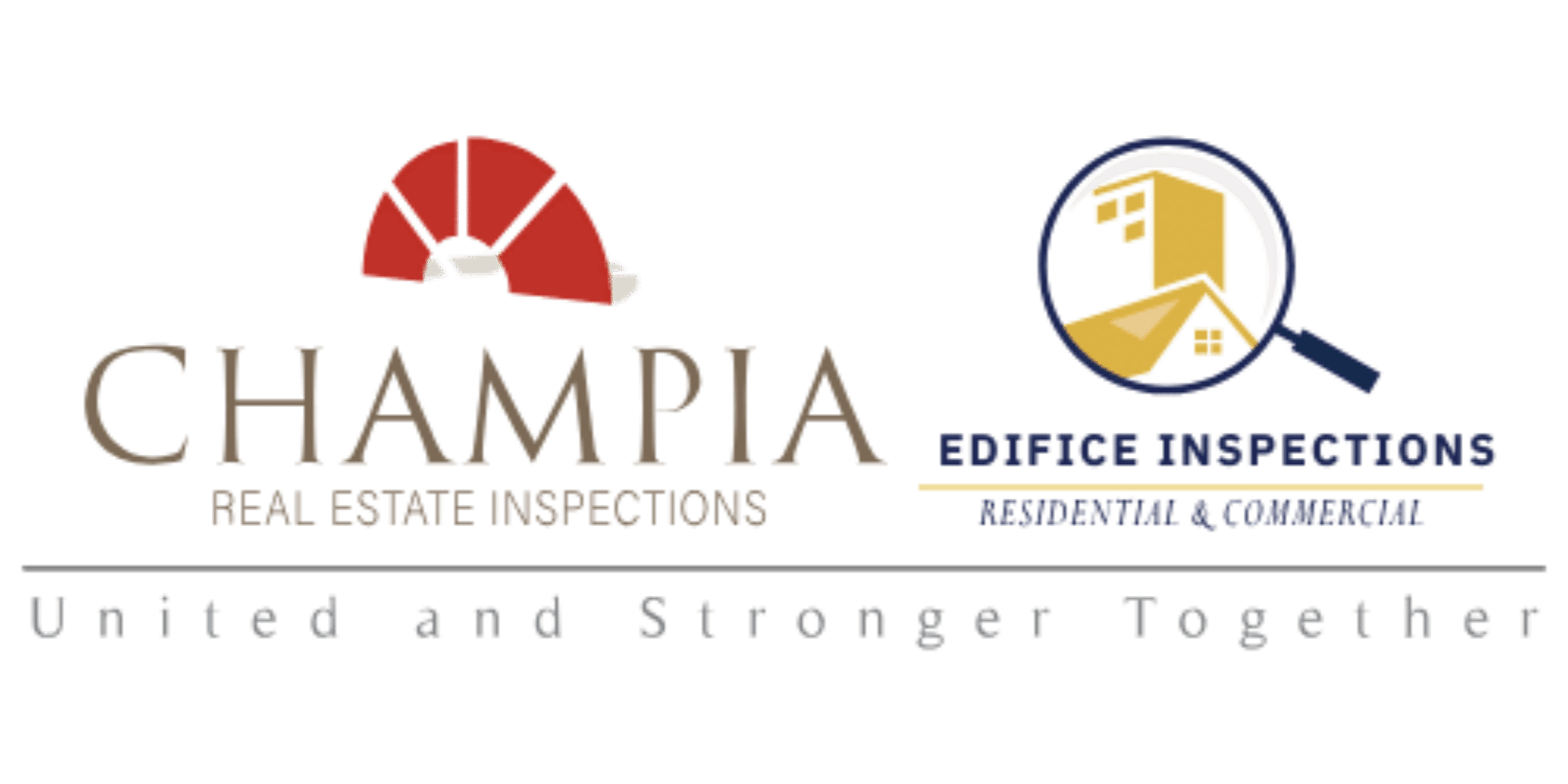Home Foundations
For the purposes of this article we are going to start with an expanded definition of foundations. Our foundation will be any structural part of the house that transfers the weight of the house to the ground. Included in our definition will be the outside perimeter foundation, piers, columns and the poured concrete slab. Foundation issues can run the gamut from a typical concrete crack to a catastrophic failure. The experienced home inspector must know the difference and how to advise the customer. As we proceed with the various components in our inspection it will help if you can visualize the weight of the roof actually setting on the foundation. The weight is being transferred through the various framing members down through the house.
We will discuss framing inspections in a future article but for now think of your house without drywall or insulation. If we start at the top and work our way down, the roof support framing is setting on top of a load bearing wall, that wall is supported by the upstairs floor which is supported by a load bearing wall on the first floor, which is supported by columns, piers and the outside perimeter foundation. So, if all the structural components are doing their job, the roof and everything below it is supported by the foundation and all that weight is transferred to the soil that is supporting the foundation and footings. There is a lot of supporting going on.
If we are not doing a pre-drywall or framing inspection then most of the wall and floor framing is covered and cannot be viewed. The only assessment the inspector can make on the quality of the framing is to inspect it in any unfinished areas, typically, the attic, unfinished basement or crawlspace. The crawlspace and the unfinished basement share some of the same characteristics from a structural standpoint and will be discussed together. The inspector should identify what he/she sees and what areas were not accessible and why.
The foundation components are identified and their condition determined. Concrete foundations and concrete floors typically crack and usually do not pose a problem. The experienced inspector must be able to recognize a serious issue and recommend appropriate action. Leaning or bowing foundation walls usually mean pressure is being applied from the other side of the wall. Failed walls or extensive damage may require an opinion of a professional engineer. Columns and piers are inspected and the quality of any past repairs accessed.
Although not part of our foundation definition, the beams and floor framing are usually inspected during this portion of the inspection and may appear in the foundation section of the inspection report. The type and condition of the framing is reported along with any concerns about structural issues. Remember our comment in the Interior article? A small deflection in a basement framing member can result in a serious crack or settling condition visible on the upper floors. The beams and floor framing transfer the house weight to the foundation.
Columns and piers can be made of a wide variety of approved materials and in older homes are the main foundation members transferring weight to the soil. The condition and type of components must be identified and their condition determined. Some devices used as support columns are really intended to be temporary. These have to be identified and recommendations made for their replacement by approved materials. The concrete slab is usually only visible at the outside perimeter. Unusual cracks and any movement must be noted and if there are any resulting symptoms on the interior. Slabs like most concrete components are likely to crack but without causing structural damage.
Since water entry into a home outside of the normal plumbing system can never be a good thing, evidence of current or past water issues are also usually mentioned in the foundation part of the inspection report. Crawlspaces are particularly problematic because moisture can come up through the soil. This can make crawlspaces wet which promotes mold growth and related wood damage. Remember, 25% of the replacement air in the home can come from the basement/crawlspace. So what is growing in the crawlspace can be coming into the house. Crawlspace installed ventilation and the existence and condition of a vapor retarder is stated. If the crawlspace has been sealed, the integrity of the installation should also be noted. The type and condition of insulation is noted along with any evidence of past or current wood destroying organisms.
We could have an extended discussion on when it is necessary to recommend an engineer for observed foundation conditions. There are no hard and fast rules that apply that make this call easy for the home inspector. The best guide is to be sure the inspector is well trained and experienced. Nothing can scare a prospective buyer any worse that telling them that the foundation is cracked and they have to get an engineer to look at it and to propose a fix. Only the experienced inspector knows when to make this call. As an instructor I tell students to always know where their job as an inspector stops and the engineer’s starts. With experience that line is rarely blurred.
